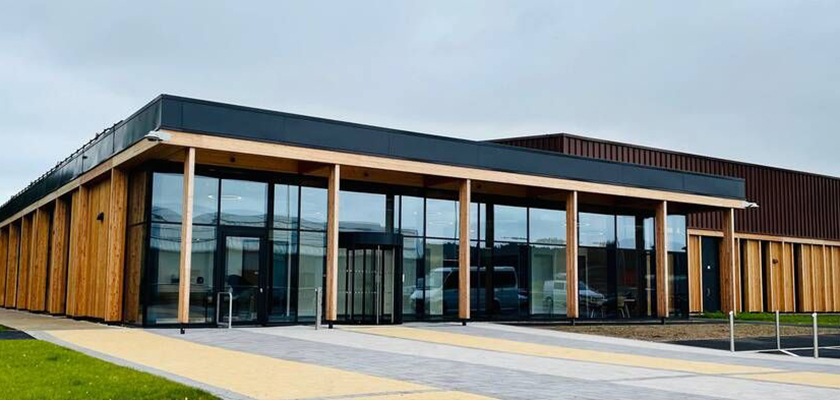Photo: Speller Metcalfe
Modern architects and school boards are increasingly choosing wood not just because they are so enduring and can accommodate short construction timelines to assemble during the school holidays, but for a host of additional benefits.
To find out the latest on what’s possible today for schools to construct with mass timber, we talked to some of the members of the planning team for the New Model Institute for Technology and Engineering (NMITE), an engineering school in Hereford, UK.
The facility includes a new state-of-the-art Centre for Advanced Timber Technology (CATT). As you can imagine, they have created a flagship example of what mass timber can accomplish to reflect their program and inspire future generations. However, like many schools, NMITE is also a non-profit with a conservative budget and ambitious sustainability goals so their building can easily relate to anyone from a school principal to a city planner on what to consider when constructing an education facility today.

NMITE have created an optimal learning environment with the look and feel of a retreat centre. Their CATT building is a popular hub fostering student interaction, development and collaboration simply by using wood.
Why did you build your education facility with wood?
Gabriele Tamagnone, CATT Research Fellow: Wood was chosen to showcase the possibility of timber engineering and to create a building that would be a beacon of sustainability in the region. Further to this, the building also acts as a learning tool for the delivery of a sustainable built environment, it was therefore of critical importance to incorporate the technologies that will be taught and leave as much wood as possible exposed.
The architect Bond Bryan was also proactive in ensuring timber was used extensively.
The building is assembled with 151 premanufactured elements (Sylva™ CLT walls and floors/roofs by Stora Enso). What was the process like when building with premanufactured components?
Gabriele Tamagnone: When building with wood products, the process typically starts with the building concept laying out the geometry and size of spaces, so it’s possible to check the feasibility of different systems to deliver the desired result.
In terms of erection efficiency, the prefabricated elements arrived just-in-time (JIT), and the placement of prefabricated components was straightforward due to the Design for manufacture and assembly approach (DfMA).
This project made use of Stora Enso’s free digital BIM toolbox which helped in the planning of operations, therefore those related to the prefabricated components too.
This model will also help us structure our Living Lab strategy and run simulations in the future for both research and educational purposes.
Is building with wood a trend that is here to stay?
Gabriele Tamagnone: If we want to try to reverse the global warming trend, I hope that building in wood is a sustainable architecture trend that is here to stay. The NMITE project is a good example of where carbon-storing mass timber components made sense relative to the building layout and space utilisation.
How do students and educators experience the new facility?
Gabriele Tamagnone: Wonderful. It is fantastic to have a building that demonstrates what is taught. Providing a space to work closely with the project delivery partners will help ensure that information from the project is utilised within the educational model. Lessons can be learned from the project delivery to inform future projects to ensure they are delivered more sustainably and designed with timber as a material rather than specifying timber into a building based on an understanding of other materials not founded on sustainability principles.
Mila Duncheva PhD is a Business Development Manager for Stora Enso UK and Ireland that worked on the NMITE case for Stora Enso. She has also supported the students at NMITE. Reflecting on the new building, she said,
Having started the educational competency framework for the Timber Technology Engineering and Design courses, I was delighted to teach at NMITE on the inaugural day of the course within an inspiring learning environment with exposed Sylva CLT walls and Sylva CLT roofs. The students from academia and industry benefit from this Living Lab geared up with our patented currently trialled moisture sensors to understand the building physics of mass timber structures.
What is it like for wooden buildings to get insured?
Mila Duncheva: In the UK, there are stringent measures for building safety and asset insurance for structures with exposed mass timber. This is understandable because the safety of people and buildings depends on professional competencies and construction technology. The NMITE building surpasses the requirements because of the team’s expertise, design and details like smart sensors plugged into the building fabric. The data from built-in sensors immediately notify asset managers of readings above a certain threshold in the event of any irregularities, which provides additional peace of mind and tangible data to insurers.





