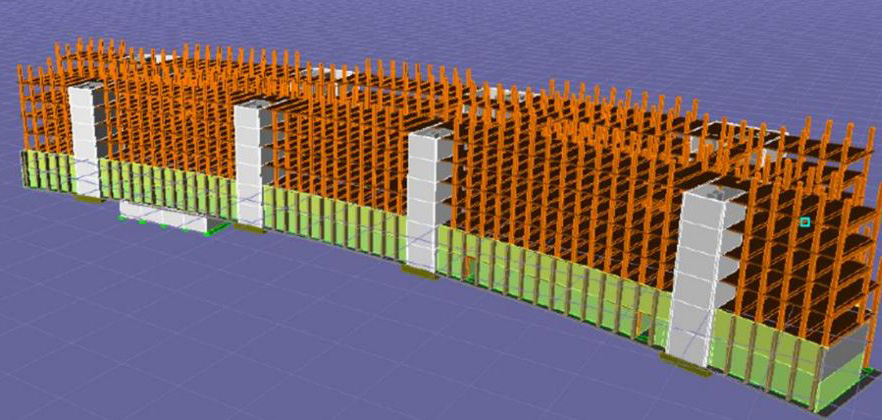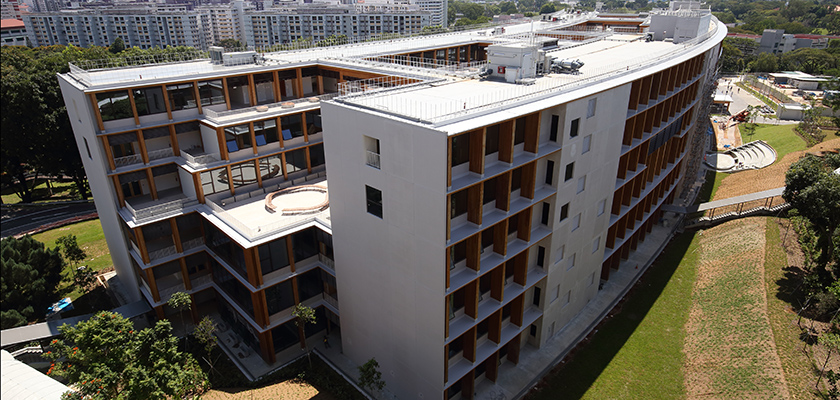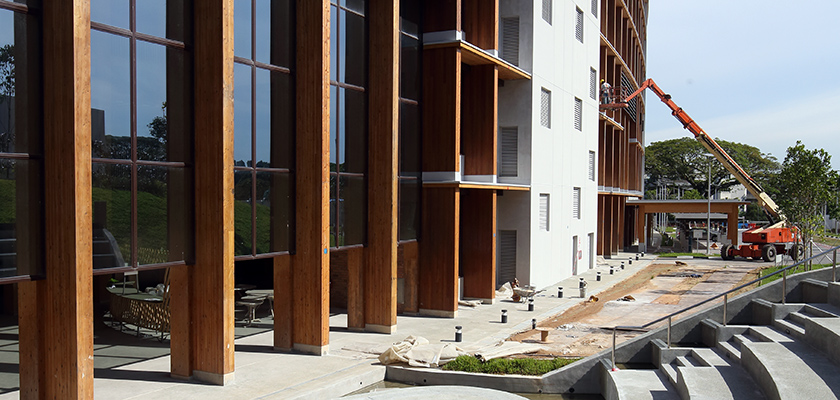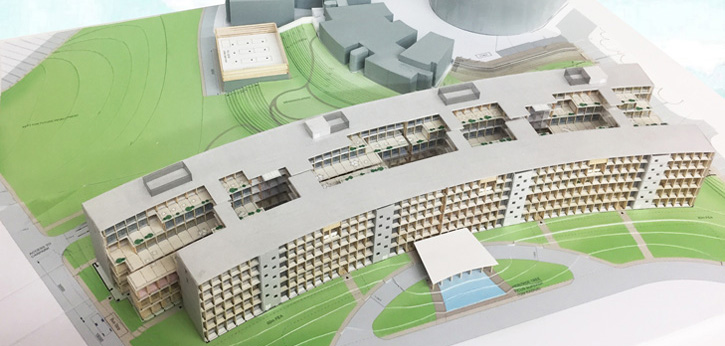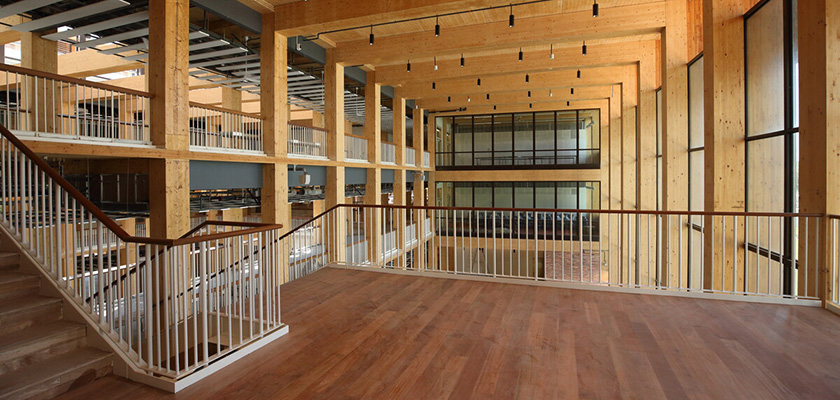Photo: Steeltech Industries PTE Ltd
Gaia joins the timber times record breakers not just for sheer size, positive health and sustainability but because it proves wood construction is also doable in rain-soaked climates.
Singapore is one of the wettest places on Earth. Located near the equator, abundant daily rainfall and high humidity pose serious challenges. During this construction, Singapore experienced the most rainfall in 40 years! It’s safe to say Gaia is a water ingress and moisture management test case!
If wood stays wet over extended periods, mould, cracking, or swelling can occur. Although wood is highly resilient and can even withstand being waterlogged, unlike many building materials, it’s best kept dry within a moisture content range of 11-15% during the transport, storage, construction, and in-service stages of a building to prevent such issues.
Wet weather isn’t typically an issue as contractors either erect a protective weather cover for dry storage and protection during assembly. Gaia is nearly the size of Windsor Castle, so a construction tent wasn’t feasible.
But, Sylva™ by Stora Enso delivered an efficient and scalable solution. Austrian millworkers flat-packed the equivalent of three Olympic swimming pools of Sylva CLT Walls, Floors, Roofs and Stairs into 29 shipments. If each container was placed end-to-end, they’d stretch 2.8km long! Each piece was put in the correct loading sequence, with trackable labels and ready to be assembled without being exposed to moisture for a moment longer than necessary.
That may sound like a headache or the ultimate game of Tetris (depending on how you’re wired), but with Sylva it was easy. The entire delivery was completed in just 639 days between Sept 2019-June 2021 despite the pandemic and blocked Suez Canal – remember Evergreen?
How was that possible?
In the conception phase of Gaia project, Stora Enso worked closely with the project team. Using BIM (Building Information Modelling), a digital 3D modelling tool, everyone involved could visualize the infrastructure and break it down into components. The Stora Enso Project Support Centre calculated how to machine cut 16m by 2.95m CLT with millimeter precision for maximum raw material optimisation, (a cost-saving and sustainability must for most developers).
With BIM (Building Information Modelling), a digital 3D modelling tool, everyone involved could visualize the overall building infrastructure and break it down into individual components.
Prefab construction also known as Design for Manufacture and Assembly (DfMA) lowered the construction time. From this ☝🏽 to this 👇🏽 in a third of the time had it been framed in concrete and steel.
- Axil 3000p+ BS to protect against insects and termites.
- End Grain Varnish to the narrow sides for protection from water ingress, stains, swelling and shrinking.
- All exterior vertical fins (the Sylva CLT columns you see on the exterior area) were double-side clad in larch for a beautiful visual surface and pre-coated for weather protection.
- Sylva CLT Floors were pre-fitted with metal inserts to facilitate easy crane lifting. Sylva CLT Walls were fitted with steel plates and screws too so the crane operators could quickly and safely grip onto the installed metal anchors and slot them into position, again reducing time exposure to moisture. The lifting devices had the additional benefit of reducing accidents for contractors working at height because precise geometry in a factory-controlled setting optimally placed the devices for balancing.
With Sylva, work site injuries are virtually eliminated. Heavy equipment for cutting are performed at ground level and coatings applied in well-lit, dry and well-ventilated conditions in Stora Enso's mills. Given falls from height are still the main cause of fatal accidents and injuries within the workplace; safety is one of the key reasons developers are switching to Sylva. Photo: Steeltech Industries PTE Ltd
Since this project Stora Enso has invested 9 million EUR in a new coating line in their Ybbs sawmill in Austria to apply Hydrophobic Varnish and also offers a protective membrane – for the wood that could be exposed to water for extended periods on the construction site. It is a self-adhesive tape that makes the wood completely waterproof.
Building in the rain
A body of knowledge about building timber skyscrapers now exists but the science of building horizontally is still developing. Gaia informs us firsthand how design and construction decisions can improve moisture management at scale.
Gaia was built in nine sections, split over two segments (Levels 1-3 and Level 4-Roof /15 installation sections) to reduce moisture exposure of the 8 000 m² floor.
Render: Nanyang Technological University
Within only a few short months, it was apparent that the exposed internal edges of each zone were vulnerable to water ingress.
Contractors started each day, sweeping off pools of water from the wood and would repeat after the afternoon showers. Industrial-sized vacuum cleaners were also used too. In total, they removed 3 300 mm of rain.
Project plans were adapted quickly. Levels 4,5 and 6 were built up in one go, preventing exposure to moisture and enabling swift waterproofing of the 50+ balconies, terraces, bridges and skylights.
The overall result is a state-of-the-art learning environment with exposed solid structural sustainable wood. The design look and feel supports the university’s highly interactive learning model, with 25 smart classrooms for technological advancement and interactive collaboration.
Low carbon building achievements
‘Stora Enso is extremely proud of our part in helping Singapore reach their ambitious net zero emissions by 2050,’ said Hope Chuah Technical Sales Engineer with Stora Enso. Singapore aims to reduce 60 million tonnes of climate-damaging carbon dioxide (CO₂e) by 2030.
Given the construction industry is responsible for nearly 40% of all climate-damaging emissions, one of the fastest ways for Singapore to reach their goal is by encouraging the use of sustainable construction (wood is a natural carbon capture storage solution too). Sylva by Stora Enso alone removed 5 845 tonnes of CO₂e from the atmosphere while the trees were growing and will store all of that safely in Gaia for the duration of the building’s lifecycle.
Gaia is 100% PEFC certified mass timber building: 7 673 m³ Sylva by Stora Enso and 6 000 m³ WiEHAG’s glued laminated timber (glulam). Transportation emitted 422 tonnes of greenhouse gases (wood is so light to transport).
Special thanks to Andreas Scholler, the Stora Enso project manager and David Kingham of Steeltech Industries PTE Ltd who provided the interview for this story and the photographs.






